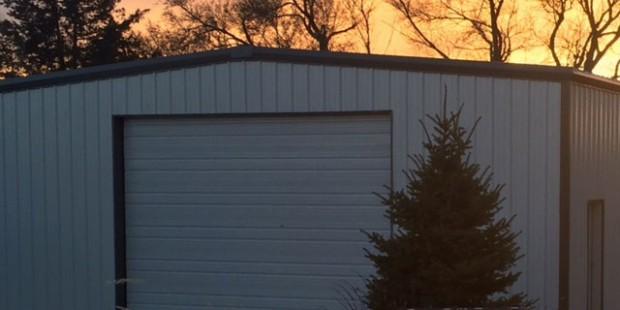What Does Your Airplane Hangar Need?

Not all airplane hangars are alike. There is a lot to consider when constructing a prefab steel airplane hangar. The biggest difference between an airplane hangar and a plain old steel workshop is the doors. Doors on an airplane hangar have to be pretty big to accommodate the size of the plane. In turn, the structure of the hangar must be large enough and strong enough to support these doors.
 Before you go out and try to build yourself a steel storage shed with a sliding door on it, be sure you get the facts straight about building an airplane hangar. Start with how much space you will need. Will you be housing one plane or many planes in your hangar? The layout of the hangar first depends on the number of planes and their planned arrangement. Will they be parked side by side, or one after the other? Consider a Left Endwall Opening Hangar (one big door) if you want to park them side by side. Try a fly-through Hangar (two big doors on either side), if you want to park them one behind the other.
Before you go out and try to build yourself a steel storage shed with a sliding door on it, be sure you get the facts straight about building an airplane hangar. Start with how much space you will need. Will you be housing one plane or many planes in your hangar? The layout of the hangar first depends on the number of planes and their planned arrangement. Will they be parked side by side, or one after the other? Consider a Left Endwall Opening Hangar (one big door) if you want to park them side by side. Try a fly-through Hangar (two big doors on either side), if you want to park them one behind the other.
Will you need Personnel doors inside your hangar? You’ll be spending time in your hangar charting maps, discovering new places to go and planning trips, so you’ll need an office. If you build an office to spend time in, you must also build a bathroom.
Hangar doors are the biggest area to tackle once you’ve established the your hangar size. The bi-fold door folds over on itself and swings up toward the ceiling. Slider doors have a track along the top or bottom outside of the hangar that allow the door to slide open in multiple pieces. Hydraulic doors swing up and out creating an overhang effect that gives you more head space inside your hangar. If you choose a hydraulic door, keep in mind it’s the centerpiece of your building. You will be designing your building around the door rather than simply adding a door to a building.Depending on the type of door that you choose, next you’ll need to choose your frame. Because the prefab steel airplane hangar is a large amount of open space, you can’t use posts to help support the building. A Clear Span frame is the only way to go for your airplane hangar–with no interior support columns, you have more room to park your airplane or heavy machinery. The inside of the building is left open and without barriers.
 Another option for your hangar’s design is a T-hangar. These hangars essentially stack planes side by side to get more planes into a smaller space. The Standard T-Hangar stacks planes side by side in opposite directions to increase space. The Nested T-Hangar gives more room between the fronts and tails of planes so it is shorter in length, but wider. Nested T-Hangars also have the advantage of extra storage space included in its design. Since a Nested T-hangar is wider, but shorter, the length of the taxiway is reduced.
Another option for your hangar’s design is a T-hangar. These hangars essentially stack planes side by side to get more planes into a smaller space. The Standard T-Hangar stacks planes side by side in opposite directions to increase space. The Nested T-Hangar gives more room between the fronts and tails of planes so it is shorter in length, but wider. Nested T-Hangars also have the advantage of extra storage space included in its design. Since a Nested T-hangar is wider, but shorter, the length of the taxiway is reduced.
No matter what kind of hangar you’re building, research plenty before beginning construction. Plan for how much space you will need first. Next, pick out which type of hangar doors will work for you. Then, ask your steel building provider what your options are for a prefab steel airplane hangar.
Stay tuned for more posts from our Steel Buildings A-Z series.
Photo courtesy: Charles Hutchins, H. Michael Miley, tec_estromberg« 5 Solutions To Make Your Small Business Mobile
An Optimal Building Material for Accessory Dwelling Units »
Popular Posts

You want the most for your money. That much is obvious. Now, I realize that nothing in life is free, but that doesn’t mean you can’t try to save your hard-earned money every time you want to make a purchase. Have a coupon for a local restaurant? Use it. Get discounts by becoming a member of… …

Often times, people make most of their major purchasing decisions based on numbers. While words can be manipulated, statistics and figures present a bold, undeniable truth. Why you set out to buy a building, first you want to distinguish which type of building you want. Steel buildings are the most versatile, flexible and durable structures… …

