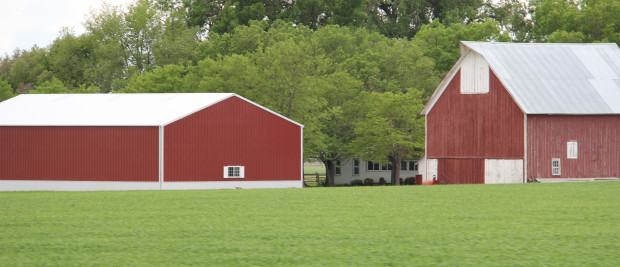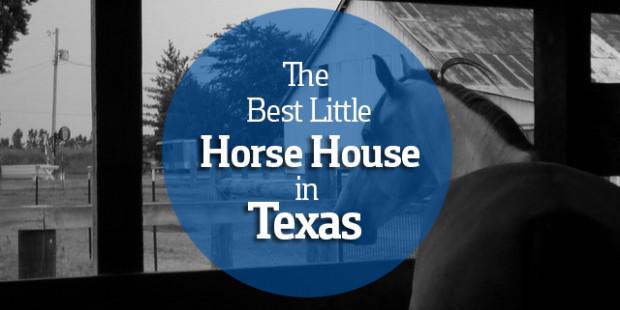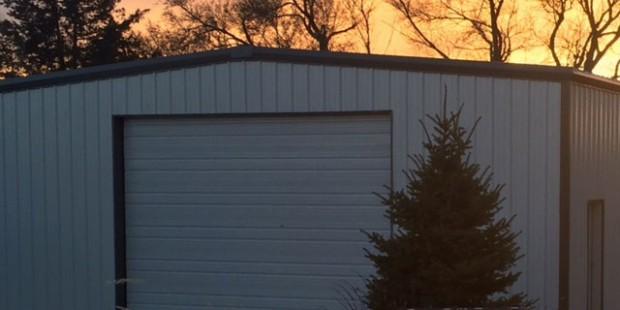All Metal Buildings are NOT Created Equal

As a first time builder, you’re probably facing many questions. You may have decided on what material to build your new structure with, but have you put any thought into the design of the building? There are several different types of structures to choose from, and the trick is deciding which one is best for you. As you continue your research into contrasting building styles, you’ll find that they certainly aren’t all created equal.
When you are choosing from these designs, you need to take into consideration how much space you will have once your building is erected. A building is an investment and – let’s face it – you’d like to avoid a bad investment.
Metal sheds
Metal sheds are inexpensive and come with all of the benefits that building with metal affords you, but you ‘get what you pay for’ anytime in construction. That is especially the case if you purchase a shed from your local hardware store. These sheds are generally relatively small, and are not customized to your unique specifications. If you want an inexpensive place to house your backyard tools, this might be the right option for you. However, these sheds aren’t built to last, don’t come with any warranties, and are certain to fall apart in a matter of years. In the beginning, you may think all you need is a shed for your storage needs. I suggest you don’t sell yourself short. If your lawn care business just started, you may only need a shed now, but if everything goes as planned, you might need to expand in the future, and that can cost money.
Quonset huts
 Let’s go a little bit bigger, and look at the Quonset, or Nissan hut. Quonset huts are another building design that’s available to you. Builders often choose metal Quonset huts because they are inexpensive, provide security, and hold up to the elements well. As a mainstay in the World War II, builders used quonset huts because they were an inexpensive option that could be transported easily. While It’s true that Quonset huts can shed rain or snow quickly, that’s really just a characteristic of all steel buildings. The curved structure of the Quonset hut gives it space for storage, but the same curved structure also limits the space at the same time. The curved ceiling prevents you from fully utilizing all of the space and you are usually going to be restricted by the width of the building. I’ve seen some try to store their Cessna planes in a Quonset hut, and while it might fit, the plane takes up all of the usable space, with nothing left over. These huts are adequate for storage, but metal building technology and engineering has improved since the 1940’s, giving way to rigid frame design and engineering that lets a builder utilize all of the space of a building, not just some of the space.
Let’s go a little bit bigger, and look at the Quonset, or Nissan hut. Quonset huts are another building design that’s available to you. Builders often choose metal Quonset huts because they are inexpensive, provide security, and hold up to the elements well. As a mainstay in the World War II, builders used quonset huts because they were an inexpensive option that could be transported easily. While It’s true that Quonset huts can shed rain or snow quickly, that’s really just a characteristic of all steel buildings. The curved structure of the Quonset hut gives it space for storage, but the same curved structure also limits the space at the same time. The curved ceiling prevents you from fully utilizing all of the space and you are usually going to be restricted by the width of the building. I’ve seen some try to store their Cessna planes in a Quonset hut, and while it might fit, the plane takes up all of the usable space, with nothing left over. These huts are adequate for storage, but metal building technology and engineering has improved since the 1940’s, giving way to rigid frame design and engineering that lets a builder utilize all of the space of a building, not just some of the space.
Pole buildings
 A third type of building design is a pole building. The benefits you receive with a pole barn depend on what material you are building with. Steel is generally a better value, especially in the long run. Wood poles could suffer from the elements, insects like termites, and do not have the ability to stand the test of time. If you choose steel poles, you will receive the benefits that come with working with steel. For example, steel has a longer lifespan than wood and requires less maintenance. Steel is more resistant to fire and won’t fall victim to termites. Regardless of what type of material you build your pole building with, you will run into this design’s biggest downfall; a lack of space with. By definition, a pole barn is supported by poles that invade your building. This building design could allow you to have a larger building than the previous two designs we discussed, but once you look on the inside, you will realize that a larger building doesn’t mean more space. Clear span framing will provide you with the benefits of steel and will also provide the most amount of space among the building types we discussed.
A third type of building design is a pole building. The benefits you receive with a pole barn depend on what material you are building with. Steel is generally a better value, especially in the long run. Wood poles could suffer from the elements, insects like termites, and do not have the ability to stand the test of time. If you choose steel poles, you will receive the benefits that come with working with steel. For example, steel has a longer lifespan than wood and requires less maintenance. Steel is more resistant to fire and won’t fall victim to termites. Regardless of what type of material you build your pole building with, you will run into this design’s biggest downfall; a lack of space with. By definition, a pole barn is supported by poles that invade your building. This building design could allow you to have a larger building than the previous two designs we discussed, but once you look on the inside, you will realize that a larger building doesn’t mean more space. Clear span framing will provide you with the benefits of steel and will also provide the most amount of space among the building types we discussed.
Pre-engineered metal buildings
 The final building type I would like to discuss is the pre-engineered metal building. These buildings utilize clear span rigid framing, a design that optimizes space in a building. In this design, the building is supported by a foundation. The foundation receives the load from the frames and the walls and keeps your building standing tall for decades. Pre-engineered metal buildings don’t have one typical design. A pre-engineered metal building can come in almost any shape or size. A clear span rigid frame can be built big enough to hold all of your lawn care supplies, be the perfect hay storage facility, garage, workshop or living quarters. With clear span technology, the building doesn’t have any poles holding it up and taking up space. Go ahead and park your plane in there, too.
The final building type I would like to discuss is the pre-engineered metal building. These buildings utilize clear span rigid framing, a design that optimizes space in a building. In this design, the building is supported by a foundation. The foundation receives the load from the frames and the walls and keeps your building standing tall for decades. Pre-engineered metal buildings don’t have one typical design. A pre-engineered metal building can come in almost any shape or size. A clear span rigid frame can be built big enough to hold all of your lawn care supplies, be the perfect hay storage facility, garage, workshop or living quarters. With clear span technology, the building doesn’t have any poles holding it up and taking up space. Go ahead and park your plane in there, too.
Choosing the right building design is important. A good building supplier should be able to do any of these designs for you. At the end of the day, figure out how much space you need and pick your design accordingly. If you want every inch of usable space, go with a pre-engineered building.
Photo courtesy: Eric Nielson, Larry
« Put Your Business Expansion Plans on Autopilot
6 Ways to Cut Energy Costs with a New Metal Building »
Popular Posts

“It was the nicest little horse house you ever saw!” Texans love to ride horses, it’s part of their blood. But whether you’re in Texas or any other state in the U.S., your horses need a place to sleep, eat and play. Why not give your horses a metal building to live and play in?… …

You want the most for your money. That much is obvious. Now, I realize that nothing in life is free, but that doesn’t mean you can’t try to save your hard-earned money every time you want to make a purchase. Have a coupon for a local restaurant? Use it. Get discounts by becoming a member of… …

