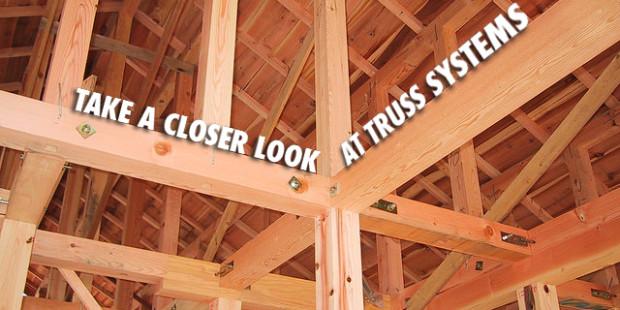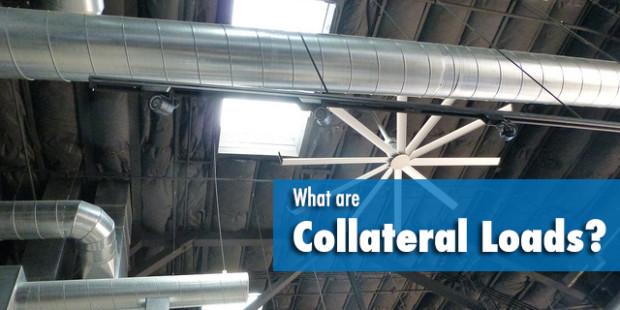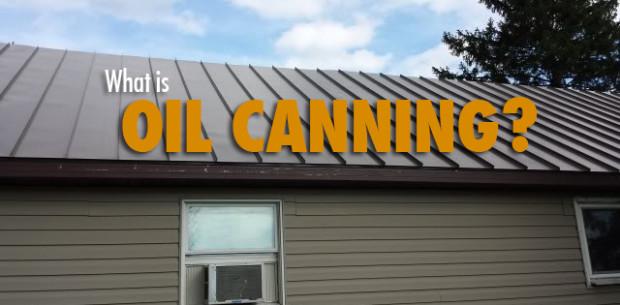Take a Closer Look at Truss Systems

While doing your research and trying to decide what style or type of building you want, I’m sure you’ve seen the term ‘truss buildings’ or truss systems. What exactly is a truss system and should it be an option for you and your building?
A truss system is generally a framework of triangles used to provide structural support in a pole barn or pole building. This design doesn’t always involve intrusive beams, but building with trusses don’t allow for the optimal amount of space in a building. While it’s true there might not be poles in your way, you will lose valuable ceiling space since truss systems hang down from the ceiling. Of course, there is always the possibility a building with a truss and cord system could integrate poles as well. Hence the name ‘pole barn.’
If you erect a pre-engineered clear span steel building, you won’t be troubled by a low hanging truss system. Instead of the intrusive triangles, a pre-engineered clear span steel building can support the weight of its loads through the walls and down to the foundation. Structurally, it does the same as the truss systems does in a pole barn, but you get to keep all of your space free and open in a clear span building. This is a big point of contention for airplane hangar owners and anyone who needs all of the space in a building, and not just some of the space.
There are a lot of different kinds of truss systems and they include Arch Frame, Belgian, Bowstring, Dropped Chord, Gambrel, Hip Step-down, Howe, Parallel Chord, Pratt Bottom Chord, Pratt Top Chord, Raised Heel, Scissor, Semi Howe, Slope Frame and Warren. They all can be incorporated into wood buildings, but which design is incorporated depends on roof design, shape, size, and complexity. Function is as important as aesthetics when it comes to truss systems and you may not be able to install the system that is most appealing to you visually if it doesn’t fit the design of your roof. Installing insulation is important to any building to reduce energy loss and keep your bills low, but it can be more expensive depending on what truss system you have. For example, the Raised Heel truss system, like all wood, does not protect against dry rot, condensation and mold. It could require soffit siding, a higher erection cost because of field fabrication, and like I mentioned before, might require additional insulation. That’s a lot to take in for anybody, especially a first time builder.
A pre-engineered steel clear span building can make the process much simpler. First, you have to decide how you’re going to use your building. Will you be using it to store your tools? Keep your hay dry? Stock extra inventory for your business? Maybe you want a garage to house all your old vehicles, or a place to keep all of your farm equipment, combines and tillers. Will you need ceiling space? Clear span steel buildings can accommodate anything. But if just the prospect of “having more space” isn’t enough for you, think about it from a cost scenario.
 Most pole barns require truss systems for structural integrity. Once a pole barn’s span becomes larger than 40 feet or so truss size increases and consequently, so do materials. This increases cost. One way around this is to add interior columns, which is why columns are so prevalent on large span pole barns. When spans begin to exceed 40 feet, steel buildings become extremely cost effective in comparison to wooden pole barns. Based on price per square foot, steel buildings – especially those with large spans – are almost always less expensive than any other clear span construction method.
Most pole barns require truss systems for structural integrity. Once a pole barn’s span becomes larger than 40 feet or so truss size increases and consequently, so do materials. This increases cost. One way around this is to add interior columns, which is why columns are so prevalent on large span pole barns. When spans begin to exceed 40 feet, steel buildings become extremely cost effective in comparison to wooden pole barns. Based on price per square foot, steel buildings – especially those with large spans – are almost always less expensive than any other clear span construction method.
On the other hand, steel buildings have nearly limitless interior spans. Like I’ve alluded to earlier, the way steel buildings are engineered to transfer loads (weight and pressure) to the sides and down to the ground means that the roofs are supported by the walls, not intrusive beams which run through the interior. Imagine your workshop or small business expansion – even your livestock barn or storage – with absolutely no interior interruptions. The entire square footage is yours to do with as you please. There is no substitute for the freedom of the interior space you can only get from a steel building. True, some steel buildings use steel truss systems, but better technology and creative engineering has given rise to the clear span steel building, which most clients now utilize for their steel building needs.
 Buildings with truss and cord systems are an option when you want to purchase a building kit. They just aren’t the most space-efficient design and can be expensive when you need higher quality systems or bigger buildings. A pre-engineered steel clear span building can give you all of the benefits of a truss system, but offer more space and room to operate.
Buildings with truss and cord systems are an option when you want to purchase a building kit. They just aren’t the most space-efficient design and can be expensive when you need higher quality systems or bigger buildings. A pre-engineered steel clear span building can give you all of the benefits of a truss system, but offer more space and room to operate.
Photo courtesy: masa070
« Learn From The Pros: 4 Tips For A Speedy Steel Building Project
How Are You Presenting Your Steel Building Quotes? »
Popular Posts

Next time you walk into a building, any building mind you, do me a favor and look up at the ceiling. What do you think you’ll see? Duct work, ceiling fans, sprinklers, lights or any kind of mechanical systems, right? While these accessories and systems seem like an afterthought, it’s actually always on the forefront… …

You did it. You finally built your new steel building. Now the business that you started in a small room with 10 people has finally grown and expanded. Now the workshop you’ve wanted for the last 30 years is finally standing. You’re on top of the world and ready to work even harder. Maybe you’re… …

