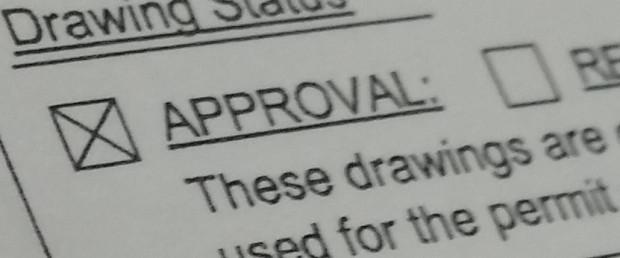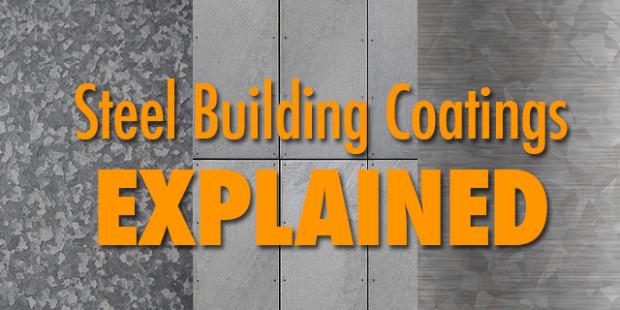The Direct Buy Process: What are Approval Drawings?

First of all, let me be the first to congratulate you on buying your new pre-engineered metal building. At Armstrong Steel, we realize this purchase is the culmination of years of thought, planning and saving. Now it’s a reality, and we’re ready to help you along the way. Remember, it’s not everyday that you buy a steel building! We want to make this experience as painless as possible.
Since you utilized the Direct Buy process, you are assigned a project manager to help you along the way. That’s me! This service is included with steel building purchases, and we’re here to assist you. It doesn’t matter if you’re a building novice or expert, we handle every single customer the same: with meticulous care and precision.
Once the order for your building is placed, it’s time to unwind. This is your chance to relax and let Armstrong Steel detailers and engineers begin work on your approval drawings. Project Managers like me don’t receive those drawings until engineers are finished with the drafting process. It generally takes a week for our in-house engineering department to submit approval drawings to me, depending on the size and complexity of the project. After those drawings are complete, then we can get started on the specifics of your pre-engineered metal building.
In this entire process, you’ll hear us reference several different kinds of drawings. Think of your “approval drawings” as the first step in your building’s life. It’s a detailed set of drawings of exactly what you ordered.
 That’s when you’ll experience the unique advantage of Armstrong Steel Building systems. We’ll send you a set of approval drawing (which eventually need to be approved by you) and a project manager assigned to your specific situation will contact you. Don’t sign the approval drawings as soon as you receive them, unless you want the building fabricated as is. Most people want a hand in customizing their new purchase.
That’s when you’ll experience the unique advantage of Armstrong Steel Building systems. We’ll send you a set of approval drawing (which eventually need to be approved by you) and a project manager assigned to your specific situation will contact you. Don’t sign the approval drawings as soon as you receive them, unless you want the building fabricated as is. Most people want a hand in customizing their new purchase.
You’ll need a way to get in and out of your building, so now is the time to position the doors, windows and all openings. Even if you don’t have any idea, we’ll discuss every detail from the prospect of insulation, different door types and what your plans are for the building itself. You can pick anything in the Armstrong Steel Dealer catalog. We want to know everything about your individual project so we can best serve your needs and maximize the use of your building for decades. This is the exciting part of the process!
You have a blank canvas, and it’s time to create a masterpiece.
Now is the time where I like to listen to every customer’s story. This is where projects cease being lines on paper, and begin to take actual shape. I just completed a project with a customer who recently built a new barn. His dream finally came true after he saved up for 20 years. So often, we get emotionally attached to a project and the narrative behind every customer. The customer is excited to get a building, are we’re personally excited and invested in making that happen.
OK, back to our drawings. When you make changes to your approval drawings, you enter the revised approvals phase. Revised approvals are an even more detailed version of what a project manager designed. Any type of addition will increase the cost of the pre-engineered metal building, so make sure you budget for add-ons if you require them. Some changes in the revised approval drawings could cause a change in the building’s structure, and if I see that, I usually will make a call to you and see if we can come to a compromise and ultimately avoid any unnecessary cost increases.
If you are satisfied with your design, and you sign-off on your approval drawings, we enter the permit phase. We will get your permit drawings, but it is your responsibility to take them to the county. We’ll double check with your county to verify all the design and load bearing capabilities as well, so you are set up for success. Then we’ll determine a fabrication schedule for you once your permits are approved. Don’t release your building for fabrication before you hear from your specific county! Also, don’t pour your anchor bolts until the permit drawing phase. Until we do permit drawings, the anchor bolt pattern isn’t considered final. Even though you think you’re getting a head start, it’s smarter to wait and get your exact dimensions perfectly fitted.
During fabrication, you’ll receive your final set of drawings: construction drawings. They include the official design loads, a building description, an anchor bolt plan and where to begin. Keep in mind; the amount of time in this unique process varies for each customer’s project. While this process itself might be a little lengthy, it’s in place to guarantee you get exactly what you want.
Now all that’s left is the erection process. We’re here to assist you through the entire pre-engineered metal building process, or as we like to say,” from conception to completion.” Just let me know how I can help!
Photo courtesy: USACE HQ« Will Your Steel Garage Hold Up Against Strong Winds?
Increase Your Web Traffic This Halloween »
Popular Posts

Steel buildings are some of the most flexible, durable building solutions on the market today. Thousands of people choose to build with steel every day because of its strength, energy efficiency, and cost savings. When it comes to your current or future steel building, it’s important to make sure it’s properly protected. Why Your Steel… …

First of all, let me be the first to congratulate you on buying your new pre-engineered metal building. At Armstrong Steel, we realize this purchase is the culmination of years of thought, planning and saving. Now it’s a reality, and we’re ready to help you along the way. Remember, it’s not everyday that you buy… …

